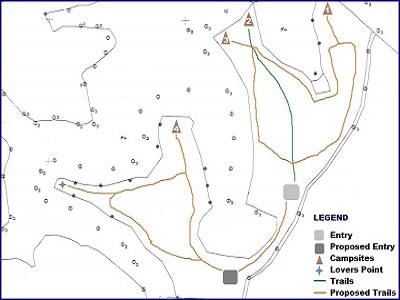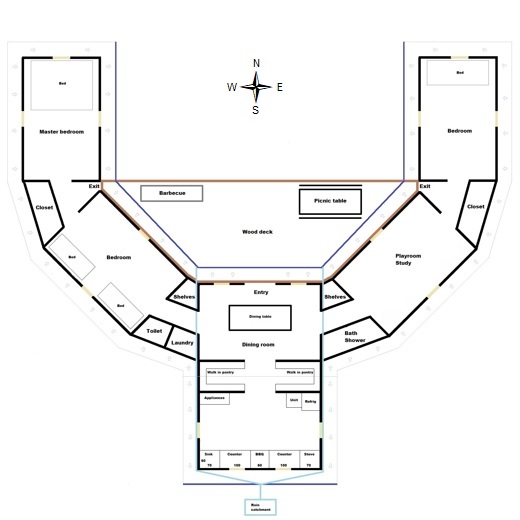 Agroforest
Camping Agroforest
Camping
There will be a total of 4 campsites which can be used by reservation only.
This map, along with the following information, explains the proposed campsites. The hiking trail to campsite #2 is now
complete, with a few rough spots still requiring some leveling out. Campsite #2
is closer to completion with many of the understory trees now removed and the
leaves raked up. |
|
|
Proposed
Campsites
|
- Campsite #1 - AKA
Star View Campsite - Located on the northernmost section of the forest, this
campsite has a 180 degree view of the reservoir with a great view of the
stars. This campsite backs to a paved walking path and is the closest (about
a six minute hike) to a public source of drinking water and bathrooms
including flush toilets. This is now being used as the family campsite due
to ease of access and a phenomenal view of the reservoir. We are currently
using four old buses we purchased as bedrooms and for storing our tools and
supplies.
- Campsite #2 - AKA
Sunrise Campsite - Located on the other side
of the inlet from Star View Campsite, this campsite is also north facing and
has a 180 degree view of the reservoir with sunrise and partial sunset
views. This campsite partially backs to a paved walking path and is also
close (about a four minute hike) to a public source of drinking water and
bathrooms including flush toilets. Future plan: There will be a small wooden
table with seats and a barbeque area along with a level grade to accommodate
a tent which sleeps up to 4 people.
- Campsite #3 - AKA
Sunset Campsite - Located in the same area as
Sunrise Campsite, this campsite is west facing and has a 180 degree view of
the reservoir to the northwest with a fantastic sunset view. This campsite
is also close (about a 12 minute hike) to a public source of drinking water
and bathrooms including flush toilets. This campsite is semi remote and is
for those who desire peace and quiet along with a degree of privacy. Future
plan: There will be a small wooden table with seats and a barbeque area
along with a level grade to accommodate a tent which sleeps up to 4 people.
- Campsite #4 - AKA
Full Moon Campsite - Located on the other
side of the inlet from Sunset Campsite, this campsite is north facing and
has a 180 degree view of the reservoir to the northwest with a great view of
the full moon. This campsite is the most remote of the four and is for those
who desire peace and quiet along with total privacy. Please note it is a
long hike (15 - 20 minutes) to the entry of the agroforest and another 10
minutes to the bathrooms. Future plan: There will be a small wooden table
with seats and a barbeque area along with a level grade to accommodate a
tent which sleeps up to 4 people.
- Day Use Area - AKA
Lover's Point - This is a northwest facing
section of the agroforest with an almost panoramic view of the reservoir.
Future plan: There will be a small wooden table with seats where you and
your lover can enjoy a meal and a nice glass of Cabernet. Please note there
are no camping facilities at this point.
|
|
The following rules apply: |
- All campsites will be reservation only.
- Maximum occupancy is 4 people per campsite.
- To use the barbeque areas, campers must bring their own
charcoal....wood collection is not allowed.
- Hikers must stay on the hiking trails. This is a very
sensitive agroforestry project. Please respect all of the flora and fauna.
|
|
 Possible
Log Cabin Design Possible
Log Cabin Design
This is the possible modular log cabin design for our mountain property. Modular
since the entire structure would actually consist of six separate cabins or
modules. This was originally to get around any building regulations since
Japanese building codes allow for a structure of up to ten square meters to be
built without requiring even permission. Each module would be 2.5 by 4.0 meters
for a total of exactly 10 square meters. This design might go totally out the
window though since we recently found out that we are allowed to build up to a
200 square meter home with only reporting to the local housing department. There
would be no inspections since the structure is being built in a wilderness area.
BTW there are no property taxes on our mountain property due to the wilderness
area designation. Anyway, this is actually the first draft which takes into
consideration many factors including view and the addition of solar panels. To
the north, this particular section of the property has a fantastic view of the
reservoir. The dining room and wood deck would be facing this fantastic view.
The kitchen would be getting much of the sunlight throughout the day and on the
roof of this particular module is where the solar panels would be installed as
the roof would be south facing. From a design and appraisal point of view, the
cabin would include a bit of functional obsolescence since the master bedroom
could only be accessed through an adjacent bedroom. Anyway this is the design
for now. |
|
|
|